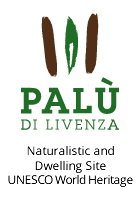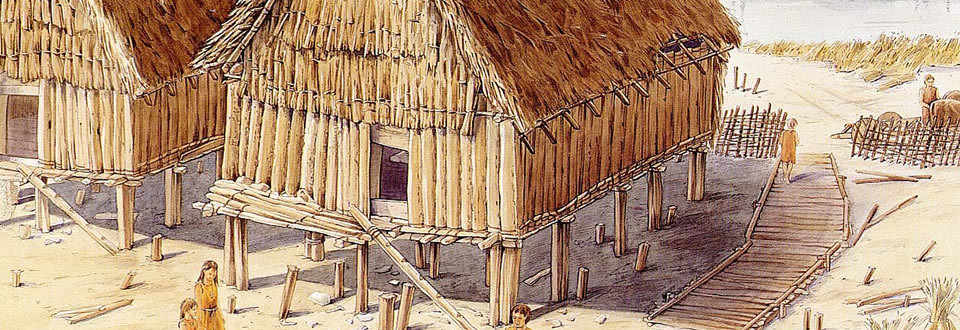The highest concentration of the remains of the Neolithic village is located in the northern part of the basin in an area that covers about 60,000 square meters. The excavation of the drainage canal in the 60s of last century made it possible to locate the dwelling village, but at the same time it damaged the stratigraphy and wooden structures. In this area were in fact identified nearly a thousand of wooden elements (vertical posts and horizontal beams), relevant to different moments in the life of the Neolithic village.

The construction elements made of wood are of various types. The poles are made from whole logs or portions of the trunk. Their use can be explained on the basis of size in order from larger items into smaller ones:
1) Pillars of structural timber decks;
2) supports or reinforcements to the support structure;
3) Supports for walls or partitions;
4) Elements of land reclamation.
 The structural elements include horizontal beams of large dimensions, axes and smaller beams that, associated with poles, form the structures, partially intersecting and built with different building techniques. Studies have identified two main types of wooden structures: load-bearing piles with the function of pillar and platform axes.
The structural elements include horizontal beams of large dimensions, axes and smaller beams that, associated with poles, form the structures, partially intersecting and built with different building techniques. Studies have identified two main types of wooden structures: load-bearing piles with the function of pillar and platform axes.
Although it is not currently possible to define the complete plant of the huts of the village or their development into high, it is established that the numerous wooden structures identified are the remains of houses built in an area where there was a low level of water. Research made it possible to recognize at least three different types of construction, relevant to different moments of the life of the town:
1) An anchoring system consisting of horizontal wooden boards;
2) A pavement structure consisting of several overlapping layers of beams and branches covered by a wooden plank;
3) A fence of which the perimeter was recognized thanks to dendrochronology.
Among the materials collected there are also small remnants of land which preserve vegetable remains.
You can tell from the remains preserved in these materials the structure that formed the skeleton of the walls, usually consisting of twisted branches. The use of raw land for the plaster was a terrific way to isolate the huts, keeping them warm in winter and cool in summer.
« L’ambiente vegetale durante il Neolitico Ambiente vegetale »



